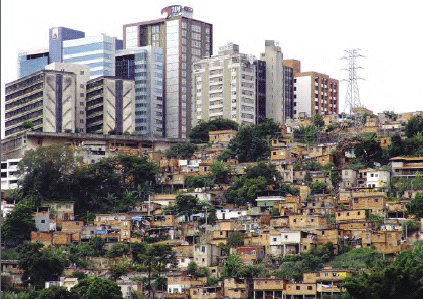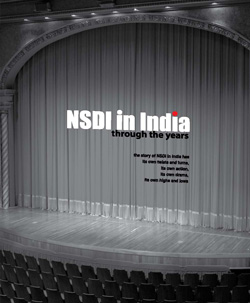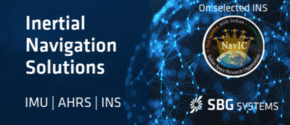| Mycoordinates | |
Physical information inputs for planning agencies
|
||||
|
The environment of a Municipal Information system has undergone a sea change over last few years. Couple of years back the requirements of information system was designed and projected primarily from the planners community. They were satisfi ed if the physical information was supplied on a scale of 1:5000/ 1:10,000. Presently the demands are coming from urban engineers involved in detailed design of water supply and sewerage systems, traffic and transportation (including fire and police), electricity and power and revenue authorities that are concerned with the land/ property related matters. Comparatively new entrants are the professionals from the telecommunications (diggers for fibre cables!) and other utility – infrastructure personnel, who have started looking at the third dimension The upshot of all the above information is that the Municipal Information System (MIS) which is being designed today must cater to all the future requirements which should be presented in the most friendly manner. What is mentioned above is the perspective of the proposed design incorporating the optimal use of various technologies in the realm of modern geomatics. The digital database of physical information will, in fact depend on the judicious combination of technologies of photogrammetry and Global Positioning System (GPS) which will form the ultimate Geographic Information System (GIS) of the Metro town. Requirements and Scale Matrix of Different usersThe table 1 indicates the needs/ functions in terms of scale of maps and information on elevations. For digital maps the scale depicts the density of information and inherent accuracy linked with that scale. Determination of Scale, Elevation and Contents of DatabaseA glance at the table 1 clearly indicates the design of the database which should cater to the present and future needs of the various stakeholders (users) of the database. The database should also take care of the various ‘attributes’ as defi ned in GIS. For example in housing function, apart from the spatial location of the house, the ownership, tax status, number of inhabitants, usage (residential/ commercial) etc should also be stored in the Database for the benefi t of end user of GIS. It is very evident that all the required information need not be built as one project. The urban database can be designed on the ‘evolved’ basis. The priority information needed by most of the users can be collected fi rst. The remaining information and attributes can be acquired in the phased manner. The direction of thinking has led us to first create the essential information through proper aerial photography, field surveys for ground controls and Photogrammetry which will act as foundation to link any other spatial information to be collected in subsequent phases. As a word of caution, the control technology in the field should be very reliable and accurate right from the beginning. Objectives of the DesignTo establish computer based (digital) database for an urban area or a metro area utilizing the modern technologies of: Aerial photography, Control technology of GPS Photogrammetry; Orthophoto and stereo restitution GIS and satellite imagery. To design the information retrieval system which is friendly to the functioning departments who will utilize the databases. To keep this database updated to the time cycle of 4 – 6 months. Design ConceptsMethodologyIn particular, we recommend the use of aerial photography, a well proven technology of Photogrammtry, which is productively and commercially being utilized for many urban projects. The modern technology of GPS will go to support the preparation of Digital Database and the processing of Photogrammetry. The basic steps involved in the methodology are described further. a. Aerial PhotographyIt is proposed that the whole urban area should be covered with aerial photography on scale of 1:8000. The above scale has been selected in order to produce accurate basemaps up to1:2000 scale. These base maps can also be utilized for urban cadastral purposes (authentic map of property) and for determining the encroachments. b. Urban vector mapsUrban agencies will be interested in true location of almost all the physical features. Keeping this in view a scale of 1:8000 for aerial photography is proposed as optimum which will be used for producing 1:2000 scale vector maps. The vector maps based on accurate technologies of GPS and photogrammetry only can resist the legal onslaught in any dispute. c. Vital Role of GPSPhotogrammetry stipulates a minimum number of ground controls points at proper location with respect to the incidence of aerial photographs (model) on the ground. These groundcontrol points are marked very accurately on the aerial photographs and form the first and most important input to the process of photogrammetry. By resorting to the differential GPS for provision of ground control an accuracy of ± 5 cm can be achieved. As mentioned earlier, the ground control points form the first input to Photogrammetry. In that, these control points are used to orient the aerial photographic model (stereoscopic model) for scale, elevation and accuracy. We wish to identify some ground points in the town which are small in size, peculiar and symmetrical so that these are easily identifiable on aerial photographs. We would like to provide x, y, z control points for photogrammetry. The special requirements, if any, by user agencies for identifying certain fixed points can also be taken care of. d. Monumentation of Ground Control PointsIt is the normal practice to provide some permanent pillars (x, y, and z coordinates) at suitable places in the city which will be most valuable for any future references. These references have a tendencyto crop up in land oriented legal disputes. The permanent pillars also are ideally useful for location of engineering projects on the ground. A suitable design on the survey pillar appropriate to the city and the location of the pillar can be evolved in consultation with the authorities. e. Photogrammetric processingThis is photogrammetric operation in which initial field control (as mentioned earlier) is augmented by a set of procedures on photogrammetric instruments. The result is that the photographs (stereo models) will have control points at optimum places. These control points obtained after aerial triangulations are used for automatic orientation of models in analytical/ digital photogrammetric instruments before carrying out photogrammetric plotting/mapping. The digitization of all the physical details of the map and elevation is done mechanically while plotting. Thus in present day photogrammetric machines the map output can be obtained as hard copy as well as in digital form. Digital Database – Contents and FormatThe database will have the following information, the list is just indicative and can be modifi ed as per the requirements of Urban Agencies. a. Physical InformationAll topographical features subject to the scale of 1:1000, contours at 1 m contour interval, spot height at 100 m grid, ground control and GPS stations. b. BuildingsBuilding roof; Building, heights of buildings, especially high rise buildings; Industry/ Commercial area/ Business sheds; Retaining wall; Chimney; Brick Kiln c. RoadMetalled/ consolidated road; Unmettaled/ unconsolidated road; Parking; Traffic Island/ Boulevard; Traffic fence; Internal road; Road center line; Roa various/ path; Road Bridge d. DrainageRivers (>3 m wide – 2 lines); Streams (<3 m single line); Edge of drain/ ditch; Canal bed; Canal Bank; Culvert; Well; Lake/ Pond/ Tank; Marshy land/ Bogs e. Physical BoundariesLanduse boundaries; Fence; Hedge; Slope top; Slope bottom; Plantation line; Garden; Forest Area; Rocking/ quarry Area; Mining areas; Wasteland f. OthersPowerline; Poles; Electric/ telephone poles; Transformers; High Tension Line; High Tension Pylon; Pylon base; Railway track g. Land Use InformationType of soils; Ground water table; Water logged areas; Sport/ golf course; Trees and vegetation; Pylon Base; Mast h. Slums and Squatter AreasThe roof area of slum cluster with open spaces, lane etc. i. Water Supply and sewerages (based on local records)Major water supply lines Manholes Sewerage Junction etc Note: The above list provides an idea about items which can be picked up by aerial photography. Similar objects can also be suggested by the sers. |
||||
Basic information attribute to be supplied by the urban agenciesa. Socio-economic dataPlot ownership and other attributes; Property ownership and other attributes; Agricultural/ villages inhabited area socio economic data will be collected/ collated by local authorities for information b. Boundaries (with pillars, if any)Municipal ward; Defence land; Government land; Names of localities and important landmarks c. Any other information (attribute) as desiredRevision and updating of urban digital dataPreparation of Municipal Information System will entail major efforts in generation of physical database. This is a common scenario in all developing countries, as all the information required for GIS is not readily available. After the data base is prepared through the photogrammetric process, it will be incumbent on the authorities to update the database. Major physical changes take place on the periphery of the town. Fast growing town, will have a lot of changes in building, roads, parks, drainage, landuse and infrastructure and a host of underground utilities. It is therefore suggested that digital database should be kept updated with the help of fi eld visits, aerial photographs/ high resolution satellite imagery and verifi cation by ground surveying techniques, especially GPS. Smallest size of ground object on aerial photographyTaking 20 microns (1 micron = 1 mm/ 1000) as the resultant resolution of aerial negative; the minimum size of object on the ground, which will be visible, is 20 microns X 8000 (scale) = 160 mm or 16 cms on orthophoto. It means that most of the distinct manholes or equivalent sized objects will be visible on the aerial photograph. The aerial photography in India is generally carried out by the National Remote Sensing Agency (NRSA), Hyderabad. The modern camera, which NRSA uses, is fitted with GPS and Image Motion Compensation (IMC) device. This entails signifi cant reduction of field control and improves the quality of aerial photography. The quality of aerial photography adheres to world contemporary level. GISGIS is basically a comprehensive spatial decision support system based on geo-referenced digital database, computer hardware/ software and non-spatial attribute data. The spatial data is obtained from satellite imagery, aerial photography/ photogrammetry, GPS and ground visits. Preparation of the digital database is 70 – 80% of total efforts for the establishment of the GIS. The digital database, once complete, will be a big fi llip towards establishment of GIS. Municipal Information FunctionsIt is our objective to design an operational and dynamic Municipal Information System, which will be greatly facilitated not only by the generation of a detailed Digital database but also which can be easily accessed, updated and analysed for different purpose. It is proposed that the GIS will cater to the data requirements of all the departments. The provision of a common database and access to it by the various departments of planning, property, finance, engineering, industry, personnel and that of marketing and rural development will not only increase efficiency and productivity but also go a long way for future decision support system. The section below indicates the possibilities that exist each of the departments. The Engineering Department would not only be able to have a complete grasp of the existing situation, but also plan for the design of new roads and facilities. Detailed utility mapping showing the exact spatial location of the water supply lines, the sewerage network, the telephone and electricity supply lines would go a long way in providing optimal services and increasing revenues. The detailed spatial database would also provide the ideal basis for the monitoring operations and maintenance of existing assets. The Planning Department would require detailed landuse maps, which would not only help in the preparation of the new Master Plan but also help in the process of monitoring. The contents of same database can be used to develop an approval system wherein the process of building/ plan sanctions can be approved online or with minimal paper work. With respect to Revenue and Cadastral Management system the detailed base map can be used as a base to develop a monitoring mechanism with the details of the properties, their current value and the rate of taxation, etc. This will give a clearer understanding of current status of properties related to their various aspects and thereby help in initiating processes for revenue collection. Once a detailed digital database is created, the contents of this would be used to develop webbased application. The web based applications can not only be used to inform and interact with the public, but also reduce paper work, increase efficiency and if necessary limit direct contact with the public to a minimum. Urban Digital OrthophotoOrthophoto by definition is an aerial photograph, which has been caled and does not have geometric distortion (tilt and relief distortions). Photogrammetric process is carried to the stage of Aerial Triangulation which then helps in generating the digital terrain model of the overlapping photographs (model). The DTM generation will be carried out in two phases, in phase I, the automatic terrain extraction will be processed which will be followed by manual editing to incorporate the break lines and rectifying the inconsistency of contours to fit the terrain. The resultant DTM is made as an input to generate dimensionally accurate Orthophoto. Map Updation and Maintenance SystemA modern coordinated cadastral system requires regular Maintenance. To keep the records up-to-date and without losing the reliability of data, the cadastral maps have to be updated from time to time. A programme of renovation would be required to be incorporated into the regular surveys replacing the coordinated points which are lost, disturbed and become invalid. Land Information Technologies – Regulating the CityRegular Monitoring for EncroachmentsEncroachment of government land and unauthorized construction are very much a common feature of any urban centre. By comparing the base maps of different epochs of time one can get the handle on the extent of encroachments and its location. The technology of producing the base maps will be suitably designed to get authentic extent of the encroachment. Environment MonitoringThis function in managing a city has recently gained a major dimension. Inventory of all trees and vegetation (type, location) as Bench Mark study. Any subsequent change will be measured with respect to this Bench Mark Surveys.Establishment of urban village boundary (Lal Dora) – Village boundary determines the land use of urban village. This should be clearly established on the map in an unequivocal manner. Financial AspectsThe cost of the Design Proposal will depend on the following: Strategy of Production Phases / Scheduling of InvestmentDecision about these phases becomes important to reduce the budget allocation per year. For example, aerial photography (which is not costly) should be ordered for the whole area of town. Similarly, field control (GPS operations and leveling) is also essential for the whole area. Once these two items are done, the process of aerial triangulation can proceed at convenience. This is a low cost item and can be taken up for the whole urban area. After incurring this cost, the decision of the Agency (or several agencies) can be taken to spread the cost of mapping to a longer period of more than one fi nancial year by asking for photogrammetric mapping of only a small portion of the town. This is being suggested as the major cost of mapping lies in the photogrammetric plotting. A suggestive cost pertaining to the various processes/ activities is given in table 2. ConclusionThe proposed design of a mix of the various available technologies in India will provide a robust, reliable, comparatively low cost and easily operable Information Base in digital and paper mode. The various agencies can pool their part budget(s) towards the cost. The ideas suggested in this paper could easily be converted to Prof P Misra Consultant, Land Information Technologies, New Delhi, India misralit@hotmail.com a project/ tender and can be easily accomplished through Public Private participation in the matter of one to one and half years. The most difficult part is to make a beginning. Yet another feature of the design is that the data base will provide the utmost accuracy which is primarily required for engineering projects and establishing encroachments in the ‘final’ sense. There will be permanent landmark on the city for further accurate work or the re-establishing ‘rights’/ right location in legal sense. |
||||||||||||
|
||||||||||||
|
Pages: 1 2















 (No Ratings Yet)
(No Ratings Yet)




