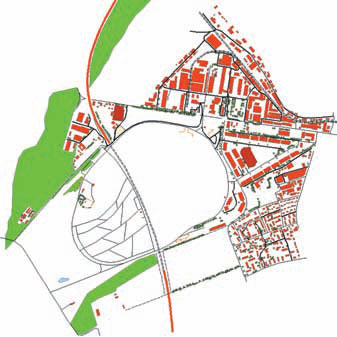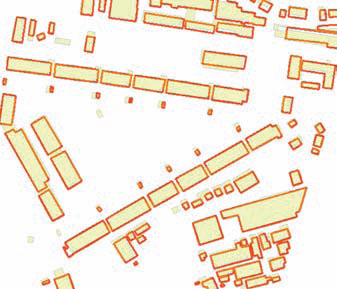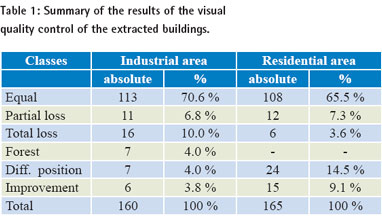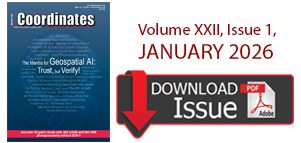| Mapping | |
3D mapping from space?
|
Prof Dr Armin Gruen, Dr Kirsten Wolff
|
||||
|
(a) Reference data for mapping Figure 1. Comparison of the 10 m reference contour lines (black lines) and the manually drawn contour lines (dashed lines).Left: open area; middle: steep forest area with two small creeks; right: mixed area (b) Manual drawing of contour lines (c) Object extraction Both operators did not have any preinformation about the test area and did not use the reference data as preinformation for the measurements. Figure 2 gives an overview of the measured buildings, roads/streets, railway, small airport, forests and single trees of the test area. Figure 2: Overview of the measured buildings, roads/streets, railway, small airport, forests and single trees of the test area Thun. Figure 3: Overview of a sub-area of the urban test area. Filled colour: (c1) Identification and mapping of buildings In case of differences in position of an individual building it can be assumed that the IKONOS mapping gives better planimetric accuracy than the given, cartographically modified (generalized and shifted) building data (see Figure 3). Table 1 gives an overview of the results of the visual quality control of the extracted buildings. For a fully detailed analysis of the differences, an inspection trip into the field would be necessary. The results clearly show that the object identification from IKONOS imagery is not reliable enough. The approximate mapping of the centerline of the roads was done by our operator without cartographic experience. In urban areas it was more difficult to measure the centerline than outside the town. Without an in-depth background in national mapping it was not possible for her to classify the streets in relation to the official classes of the national map. Some parts of smaller streets were covered by high buildings and trees. In such areas the interpreter tried to guess the run of the streets by analyzing the surrounding structure of the houses and trees. Altogether 163 street segments were analyzed. 11 (7%) of them could not be detected by our operator. The classification of the streets and roads was investigated by two cartographic specialists. The main criterion for the classification was the width of the streets. We have 6 classes of roads: R1: >6m, R2: 4.2 – 6m, R3: 3 – 4.2m, R4: <4m, R5: dirt roads and R6: trails. Because of the limiting 1m resolution of the used images, it is very often not possible to distinguish between two neighboring classes. The images were taken in December, a period when dirty roads and trails are not used regularly and therefore it was difficult to identify them in several cases. The highway, railway rails and traffic circles could be easily identified and measured. In future, additional features like pavements will be taken into account by swisstopo for a detailed classification. Such small details cannot be extracted from 1m resolution satellite images any more. |
||||
















 (1 votes, average: 1.00 out of 5)
(1 votes, average: 1.00 out of 5)



